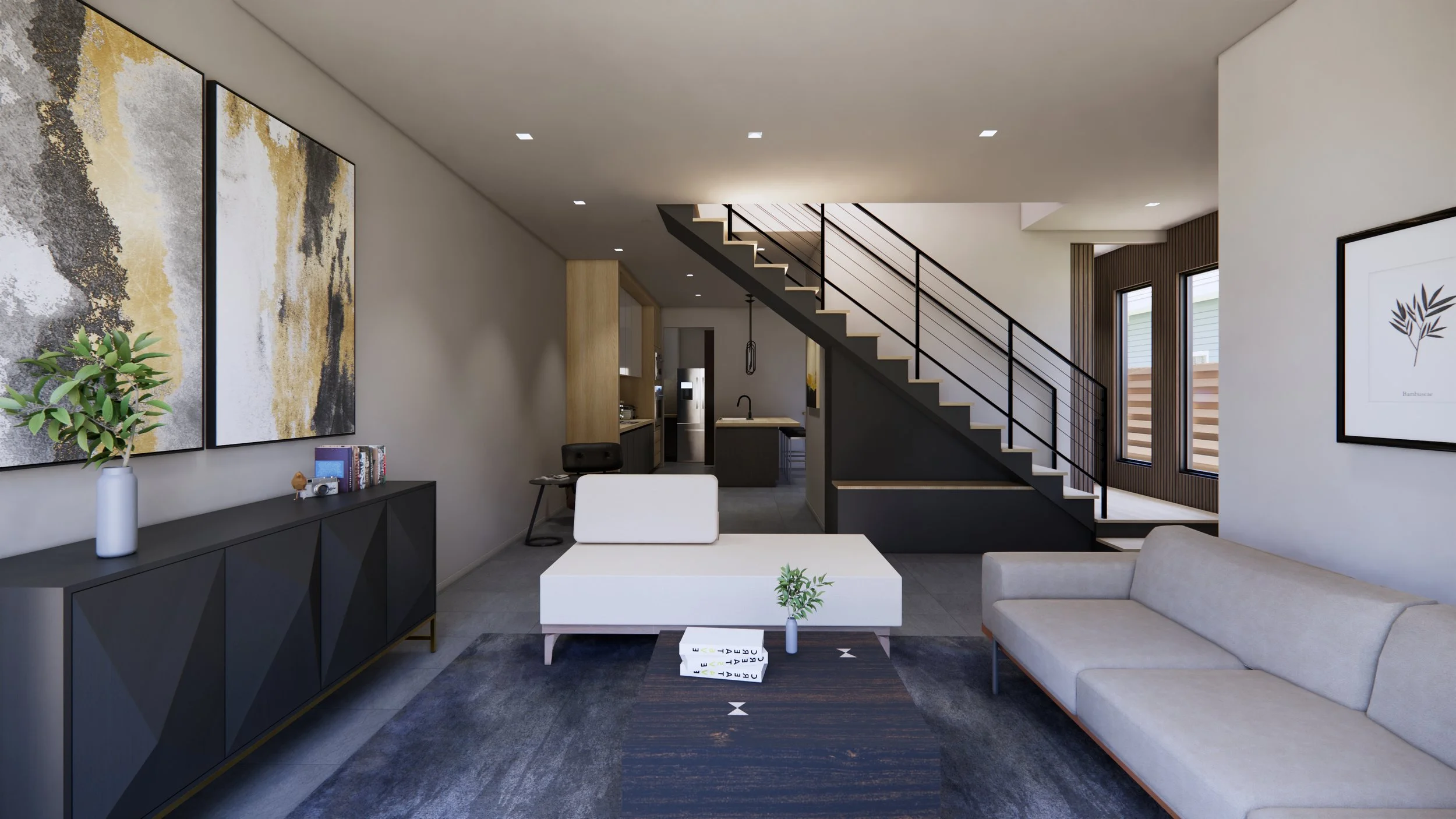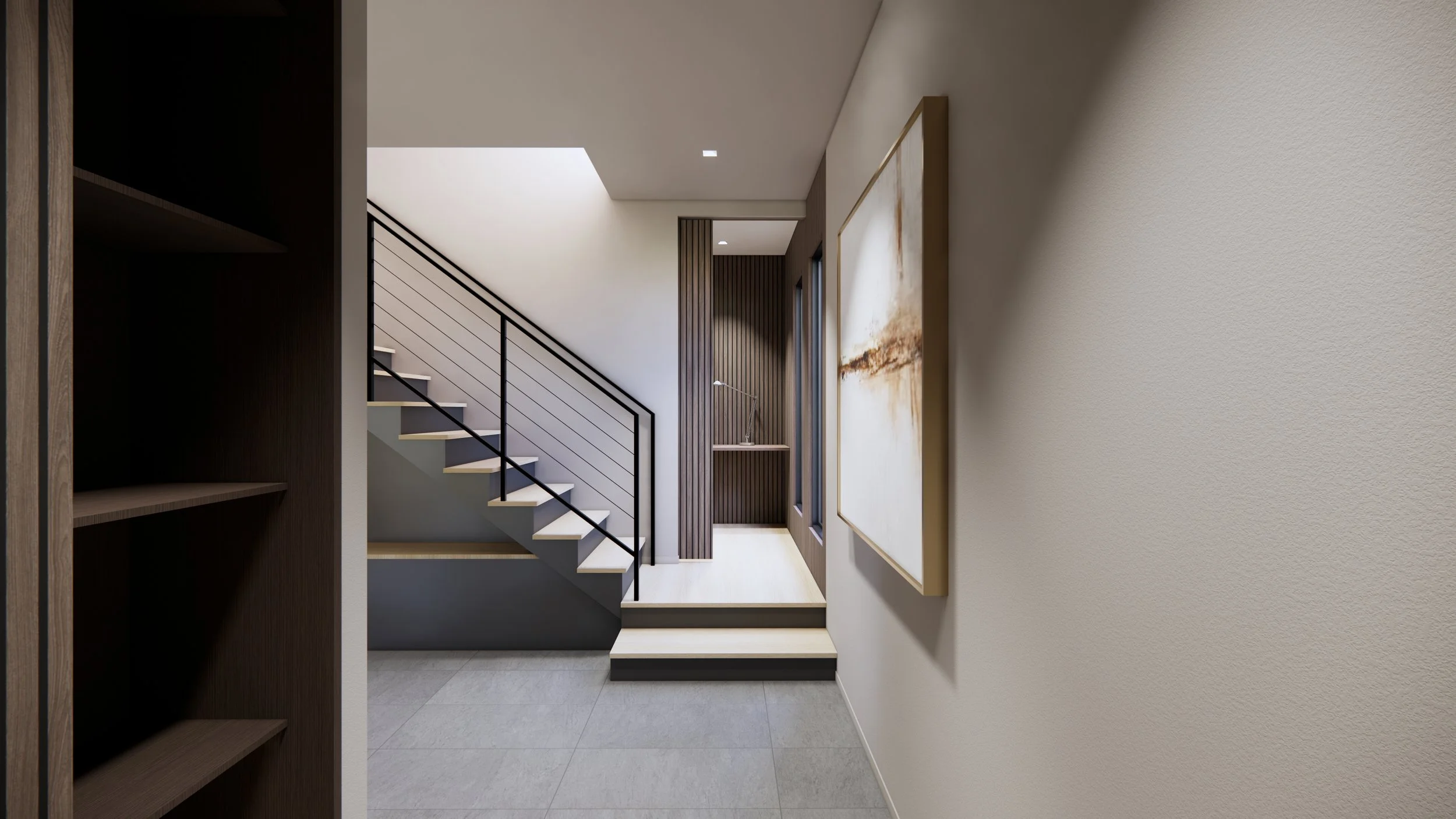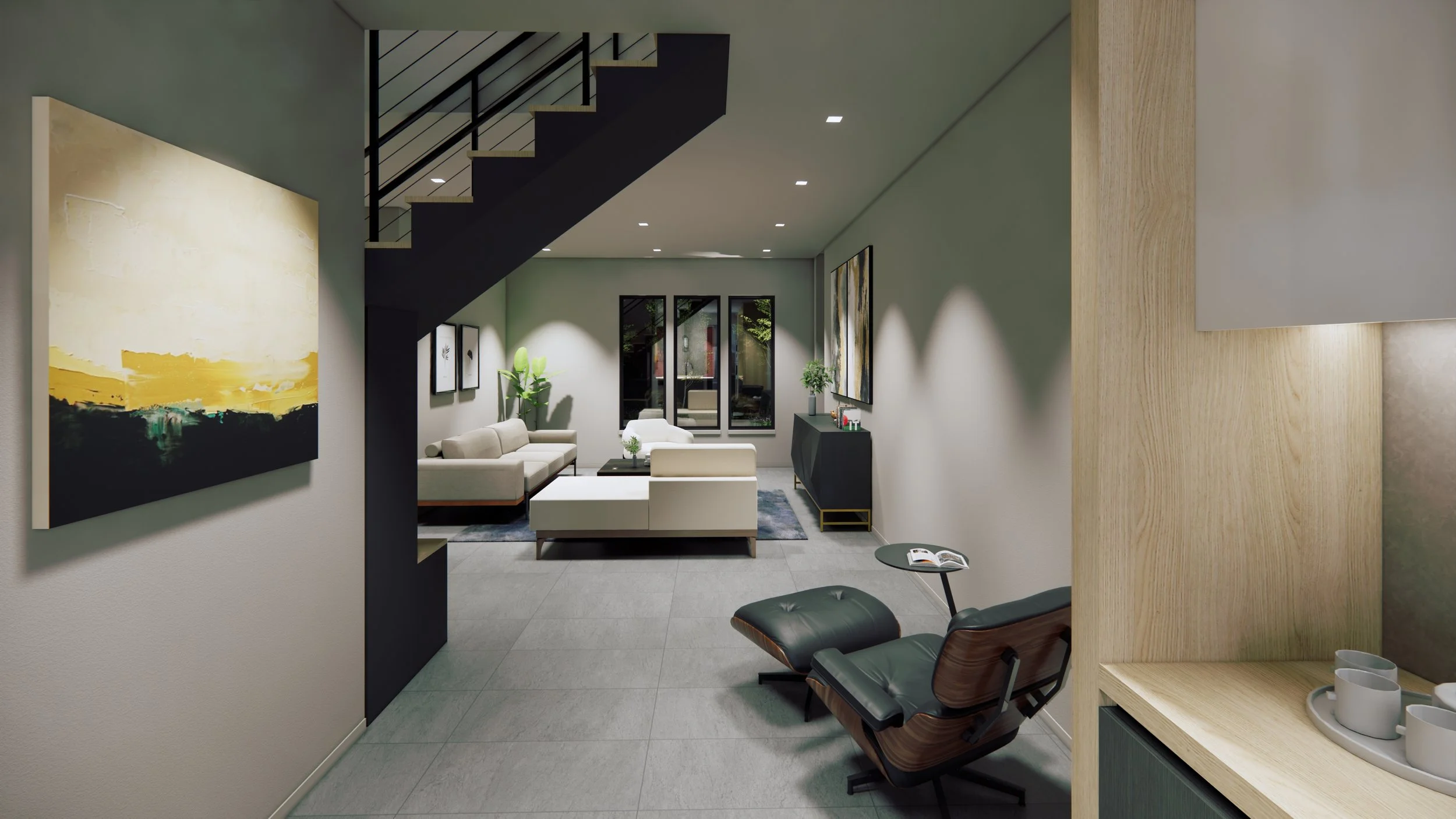
Rivulet Lower Scissortail Plans
Unit B offers 2,217 square feet and is located on the northwest side of the complex. It features a front patio with a modern landscaped raised bed, on-site bike racks, and includes two dedicated on-site parking spaces at the back.
Unit B
UNIT B: has 2 parking spaces. The total square footage is 2,217 sq. ft.
3 Bedrooms and 2.5 Bath
Modern but warm interior
Japanese influenced raised entry and shoe rack
Raised Study
Japanese influenced secondary door to outside walkway: Katteguchi
Large walk-in pantry
Coffee/Bar
Oversized kids’ room
Modern wardrobe in primary bedroom













